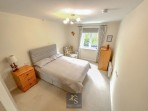Station Approach, Cheadle Hulme, SK8
£105,000 Sold STC
Number of image: 18


Property Description
1 Bedroom(s) | 1 Bathroom(s) | 1 Reception(s)
Priced competitively due to the seller wanting a speedy sale as the funds will be used for their care home fees.
Take full advantage of your age by living in this fabulous development as you have to be over 70 to get in.
This assisted living retirement flat is perfect for those that want to live quietly and independently or for those that prefer to be sociable and live as part of a community.
You couldn’t really get a better location than this, Cheadle Hulme train station is right on the door step. A short walk to a number of lovely restaurants & pubs. Waitrose is just on the other side of the main road with a local butchers & green grocer on route. Costa Coffee is just further along with Asda, a chemist & other shops inside the precinct. GP Surgery is easily accessible.
Some of the perks included within the service charge,
24 hour onsite staff, pull cord & personal pendant assistance
1 hour domestic clean each week
Water services (no individual water bills)
Use of the laundry room (washing machines & tumble dryers)
Refreshments in the communal lounge & use of the communal lounge
Borrow books from the library
Use of the beautiful, leafy communal gardens
Brief Description
Enter the front door into a functional hall space, the storage cupboard is a generous size so can be well used. To the right of the hallway is a large bathroom equipped with hand rails and plenty of room to manoeuvre in the shower should assistance or a shower chair be needed. Directly opposite is the double bedroom with a leafy private outlook and fitted mirrored wardrobe. At the end of the hallway is the living room which leads into the kitchen via double doors separating the 2 areas. The view from the living room is incredibly calming & peaceful and for those that like trains you can surely spot a few from here. The kitchen benefits from a modern finish full-sized integrated fridge / freezer, electric oven, electric hob & a good amount of cupboard / draw space. The overall feel of this apartment is homely & tranquil.
Enjoy being involved with Monday Knit & Natter, Tuesday Bingo & Movie night, Wednesday Keep Fit, Thursday Bar Night. Once a month the residents use the dining room for their Chinese takeaway. No pressure to take part in these activities however.
The best bit about this development is it’s amongst some of the few that offer inhouse care services (for an additional fee of course). This means the same familiar care staff and it’s much cheaper than using external care agencies. Get assistance with meals, help with breakfast, a cooked lunch in the dining room or have the chef send it up to your flat, you can even get a supper plate made up to have for your evening meal should you wish to.
Accommodation
Entrance Hall – Wooden front door with chime, carpet, intercom, storage heater, storage cupboard which contains unvented water cylinder, fixed shelving, electric meter, stop cock, consumer unit, light
Shower Room – Tiled walls, vinyl flooring, shower, sink with storage unit, wc, electric heated towel rail
2.59m x 2.53m Maximum (8’6” x 8’4”)
Bedroom – Window with side aspect to include blinds & curtains, carpet, mirrored fitted wardrobes, electric wall heater
4.38m x 2.91m Maximum (14’4” x 9’7”)
Living Room – Window with side aspect to include blinds, carpet, UPVC patio doors with Juliet balcony with rear aspect to include curtains, vertical electric radiator with digital thermostat
5.67m x 3.40m (18’7” x 11’2”)
Kitchen – Window with rear aspect, tiled floor, integrated fridge/freezer, electric oven, electric cooker hob with cooker hood above
2.89m x 2.26m (9’6” x 7’5”)
Currently connected to Sky TV & Sky Internet
The furniture is in new condition and can remain within the property should it be of use.
No services, appliances, fixtures or fittings have been inspected and purchasers are recommended to obtain their own independent advice.
These particulars have been prepared in good faith to give a fair overall view of the property; they do not constitute an offer and will not form part of any contract. We make no representation about the conditions of the property nor that any services or appliances are in good working order; this should be checked by your surveyor. Furthermore, you should not assume that any items or features referred to in these particulars or shown in the photographs are included in the sale price. Your solicitor should check this as part of the normal conveyancing process.
For further details on this property please give our office a call
0161 439 4500