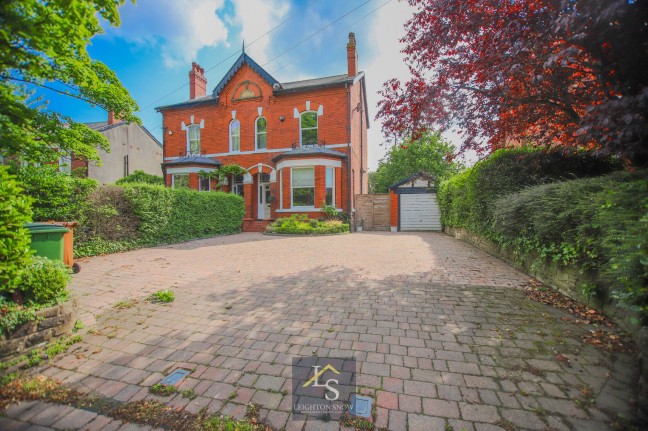
Woodford Road, Bramhall, SK7
£925,000 Sold STC

Number of image: 21









Property Description
5 Bedroom(s) | 3 Bathroom(s) | 2 Reception(s)
Virtual Tour: https://player.vimeo.com/video/1092690837
Situated in the heart of the highly sought-after Bramhall Village, this stunning 5-bedroom semi-detached home presents an incredible opportunity to own a beautifully maintained Victorian property. Boasting a large plot with a substantial driveway leading to a detached brick garage, this home offers both convenience and charm and is offered for sale with no onward chain.
Upon entering this magnificent home, it is immediately evident that it has been meticulously cared for, boasting character and elegance with a bespoke Tom Howley kitchen sitting under high ceilings adorned with intricate cornicing. The kitchen opens into a sitting area with a remote-controlled gas fireplace sitting alongside a large bay window. Karndean flooring runs through the space with marble worktops providing a durable yet stylish finish. The principle living room sits to the rear of the ground floor and boasts another impressive fireplace and bay window overlooking the gardens. The lower ground floor has been fully tanked and offers a versatile space with two reception rooms and two utility rooms. The rear reception benefits from a side door leading up steps out to the rear garden, providing the space with its own private entrance and options to create a self-contained annex on the lower ground floor. The two utility rooms provide super storage options and house the washing machine and tumble drier.
The graceful architecture continues on the top two floors with meticulously preserved period features in each bedroom with fireplaces, coved cornicing, sash windows and high ceilings. The first floor offers the master bedroom which spans the width of the house and boasts a modern en-suite shower room with Porcelanosa tiles. There are two further bedrooms on this floor and a WC. The top floor is home to two more double bedrooms and the family bathroom. Eaves storage can be found on this floor as well as a skylight allowing natural light to run through the house.
Externally the rear garden provides a large patio with Porcelain tiling that leads to a low-maintenance astro-turf lawn. The lawn is enclosed by wooden fencing and well-stocked borders. Mature trees provide an excellent level of privacy and a picturesque green outlook. Access to the driveway is found via a wooden gate and there is access into the rear of the garage from the garden as well as an up and over door from the driveway itself.
These particulars have been prepared in good faith to give a fair overall view of the property; they do not constitute an offer and will not form part of any contract. We make no representation about the conditions of the property nor that any services or appliances are in good working order; this should be checked by your surveyor. Furthermore, you should not assume that any items or features referred to in these particulars or shown in the photographs are included in the sale price. Your solicitor should check this as part of the normal conveyancing process.
For further details on this property please give our office a call
0161 439 4500