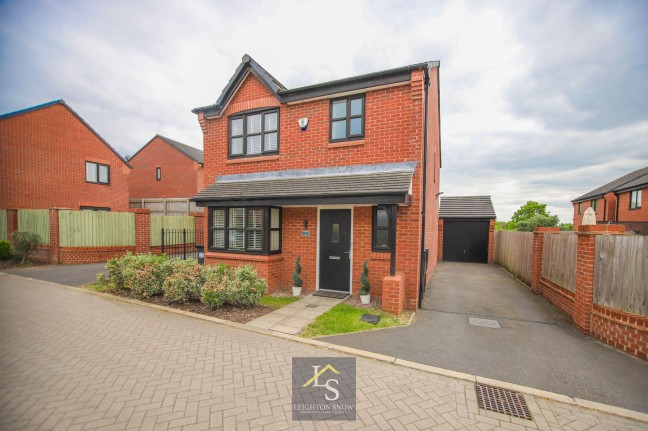
Boater Street, Stockport, SK3
£375,000 Sold STC

Number of image: 20





Property Description
3 Bedroom(s) | 2 Bathroom(s) | 2 Reception(s)
This bright and spacious three bedroom detached home sits on a large south-facing plot. Offering immaculate accommodation with three double bedrooms, two bathrooms, downstairs WC, generous living room and an open-plan dining kitchen. Together with a detached garage and a fabulous timber-built summer house, this is an ideal family home offering lots of space with the potential to create more, subject to planning.
The property sits on a quiet cul-de-sac surrounded by similar style homes. Built in 2018 there are still a few years left of the NHBC warrantee. This attractive detached home welcomes you into a hallway with turning staircase leading to the first floor. To the left of the hallway sits a most impressive living room with contemporary electric fireplace set within bespoke shelving. At the foot of the hallway is the open-plan dining kitchen which spans the width of the house. The kitchen boasts integrated appliances and generous worktop space whilst the dining area provides double doors leading out on to a large paved patio. The ground floor is completed by a WC and a large understairs storage cupboard.
To the first floor bespoke wooden panelling continues from the hallway and up the stairs on to the large landing area. Access to the loft is found off the landing where there is also a handy storage cupboard. The three bedrooms are all doubles with two of them boasting fitted wardrobes. The master bedroom impresses further with a modern en-suite shower room with large shower, WC and wash hand basin. The family bathroom provides another modern suite with WC, wash hand basin and bath with shower over.
Externally the garden is particularly generous in size and benefits from a private aspect sitting adjacent to open fields and neighbouring gardens. A large paved patio leads on to a generous lawn. There is a timber summer house with fibreglass roof that the current owners have set up as a fabulous pub complete with a granite topped bar, heating and electrics laid on. This is a brilliant space that could also be a super summer house, study or gym. Access from the garden via a wooden gate leads to the detached garage. The garage is a super space and sits at the foot of the driveway that runs down the side of the house.
These particulars have been prepared in good faith to give a fair overall view of the property; they do not constitute an offer and will not form part of any contract. We make no representation about the conditions of the property nor that any services or appliances are in good working order; this should be checked by your surveyor. Furthermore, you should not assume that any items or features referred to in these particulars or shown in the photographs are included in the sale price. Your solicitor should check this as part of the normal conveyancing process.
For further details on this property please give our office a call
0161 439 4500