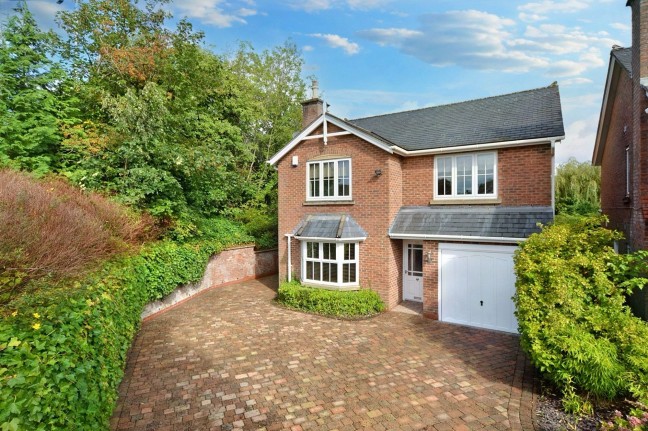
Hylton Drive, Cheadle Hulme, SK8
£550,000 Exchanged

Number of image: 26




Property Description
4 Bedroom(s) | 2 Bathroom(s) | 2 Reception(s)
A wonderful four double bedroom detached home sitting on a quiet and secluded plot tucked away from the road. Constructed in 2006 this lovely property boasts all the modern spaces a young family could need including garage, ground floor WC, en-suite and open-plan kitchen. Offered for sale with no onward chain the property further benefits from sitting in the sought-after catchment area of Cheadle Hulme High School.
Having been constructed in 2006 20b Hylton Drive sits off the main drive and is positioned at the head of a quiet cul-de-sac of only two detached properties. There is a driveway to the front providing off-road parking and access into the integral garage. A covered porch leads into the welcoming entrance hall with doors to all rooms. A light and spacious living room sits at the front with a modern fireplace and bay window. At the foot of the hall and spanning the width of the house is the open-plan dining kitchen. This is a lovely space with a modern kitchen and patio doors leading out to the garden. A utility room sits off the kitchen providing a handy space with an external door leading out to the side of the property. A ground floor WC and access into the garage can be found from the hallway next to the turning staircase leading to the first floor. The first floor offers four double bedrooms, the master with an en-suite shower room, and a family bathroom. The rooms are all well-proportioned and the bathrooms are modern. There are windows to all four sides of the property providing plenty of natural light. Externally the rear garden sits amongst well-established trees and planting and is laid mainly to lawn with a generous paved patio. There is good access down the left hand side of the property.
PROPERTY MISDESCRIPTIONS ACT 1991 For clarification, Leighton Snow Agents wish to inform prospective purchasers, that we have not carried out a detailed survey, nor have we tested any of the appliances or heating system and cannot give any warranties as to their full working order. Purchasers are advised to obtain independent specialist reports if they have any doubts. All measurements are approximate and should not be relied upon for carpets or furnishings.
These particulars have been prepared in good faith to give a fair overall view of the property; they do not constitute an offer and will not form part of any contract. We make no representation about the conditions of the property nor that any services or appliances are in good working order; this should be checked by your surveyor. Furthermore, you should not assume that any items or features referred to in these particulars or shown in the photographs are included in the sale price. Your solicitor should check this as part of the normal conveyancing process.
For further details on this property please give our office a call
0161 439 4500