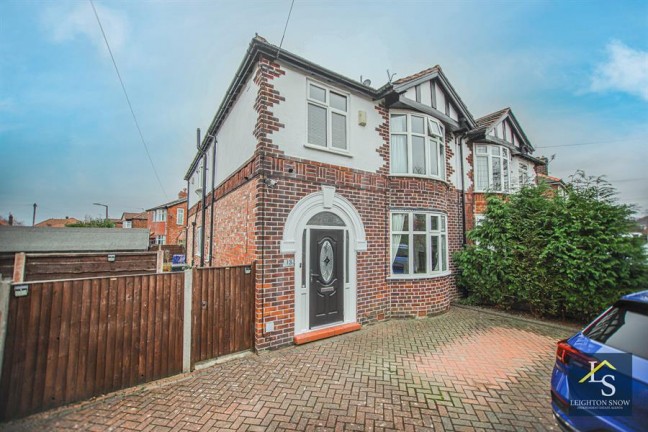
Ack Lane West, Cheadle Hulme, SK8
£545,000 For Sale

Number of image: 14
Property Description
4 Bedroom(s) | 1 Bathroom(s) | 2 Reception(s)
*CORNER PLOT**SPACIOUS ACCOMODATION THROUGHOUT**POTENTIAL TO EXTEND TO THE SIDE**UTILITY ROOM & DOWNSTAIRS WC**DETACHED GARAGE*A charming extended four bedroom semi-detached corner plot property with spacious accommodation throughout and further potential to extend subject to necessary planning. Fantastically located to nearby `outstanding' schools which includes Hursthead Primary and Cheadle Hulme High School and within walking distance to amenities and travel links. With lovely gardens to the rear which wrap round the side, there is off-road parking to the front for multiple vehicles and a detached garage which is accessed via a separate driveway. Entered through the porch, you are then welcomed into the spacious hallway via the front door which has a beautiful stained glass surround and with a spindled balustrade staircase leading to the first floor, with an downstairs WC under. There are two reception rooms, with the lounge situated to the front with a bay window and the large extended sitting/ dining room situated to the rear with a tilt and slide patio door leading out to the rear garden. The kitchen follows on from the hallway and offers space for a range cooker with an extractor over, space for a dishwasher, stainless steel double draining sink with mixer taps over, tiled splashback, access to the side elevation and entry to the utility room which is home to the washer and dryer. To the first floor, there are four bedrooms, with three doubles and a spacious fourth bedroom, and completing the first floor is a white three piece bathroom suite comprising; P-shaped panelled bath with a shower over, wash basin, WC and tiled walls. Externally, there is a paved driveway to the front with off-road parking for multiple vehicles. To the rear, there is a beautiful, well-maintained garden which is mainly laid to lawn, with a paved patio area off the main house and plants and shrubs bordering. There is a separate driveway beyond the garden with access to the detached garage via an up-and-over door.These particulars have been prepared in good faith to give a fair overall view of the property; they do not constitute an offer and will not form part of any contract. We make no representation about the conditions of the property nor that any services or appliances are in good working order; this should be checked by your surveyor. Furthermore, you should not assume that any items or features referred to in these particulars or shown in the photographs are included in the sale price. Your solicitor should check this as part of the normal conveyancing process.
For further details on this property please give our office a call
0161 439 4500