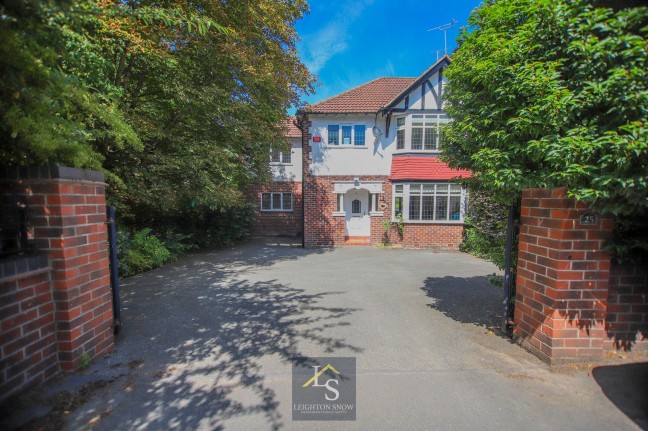
Bridge Lane, Bramhall, SK7
£650,000 For Sale

Number of image: 25
Property Description
4 Bedroom(s) | 2 Bathroom(s) | 3 Reception(s)
A fabulous semi-detached home sitting a short stroll into The Happy Valley and Bramhall Park. Well-presented throughout this spacious family home boasts thoughtfully extended accommodation with four large double bedrooms, two bathrooms, a fantastic open-plan kitchen, sitting room and living room. All enclosed by fabulous gardens that wrap around two sides of the property and lead to an idyllic stream.
Sat back from the road behind a substantial gated driveway this home offers super off-road parking for up to four cars. Mature trees provide a charming and private plot and a covered porch leads into a welcoming entrance hall with turning staircase. At the foot of the hallway sits the open-plan dining kitchen with a large central island providing a lovely focal point. Two windows overlook the rear garden whilst bi-folding doors open seamlessly on to the generous decking to the side garden providing elevated views over the mature gardens and the charming brook beyond. A utility room sits off the kitchen and offers super storage and worktop space. Back into the hallway and to its left sits a lovely sitting room with bay window that opens into a living room with stone fireplace and patio doors leading out to the rear garden. A WC provides access to the boiler cupboard whilst a storage cupboard sits on the half-landing. To the first floor the four bedrooms are all generous doubles, with bedroom two and three offering bay windows. The master bedroom is a really special space with four windows offering a triple aspect over the gardens- you are really sleeping in the tree tops when you go to bed in this room. A further element of luxury is offered from the en-suite comprising bath with shower over, WC and wash hand basin. The bathroom is the final room sitting off the large landing and comprises walk-in shower, WC and wash hand basin.
Externally the gardens and extensive and beautiful. Mature trees allow super privacy and a lovely green aspect. To the side the elevated deck overlooks an astro-turf lawn that leads down to the stream which sits behind a charming picket fence. The rear section of the garden is mainly lawned with two patios providing space to sit an relax and a barked children’s play area. Access can be found round to the front of the house where the driveway provides super parking and is enclosed by mature hedging.
PROPERTY MISDESCRIPTIONS ACT 1991 For clarification, Leighton Snow Agents wish to inform prospective purchasers, that we have not carried out a detailed survey, nor have we tested any of the appliances or heating system and cannot give any warranties as to their full working order. Purchasers are advised to obtain independent specialist reports if they have any doubts. All measurements are approximate and should not be relied upon for carpets or furnishings.
These particulars have been prepared in good faith to give a fair overall view of the property; they do not constitute an offer and will not form part of any contract. We make no representation about the conditions of the property nor that any services or appliances are in good working order; this should be checked by your surveyor. Furthermore, you should not assume that any items or features referred to in these particulars or shown in the photographs are included in the sale price. Your solicitor should check this as part of the normal conveyancing process.
For further details on this property please give our office a call
0161 439 4500