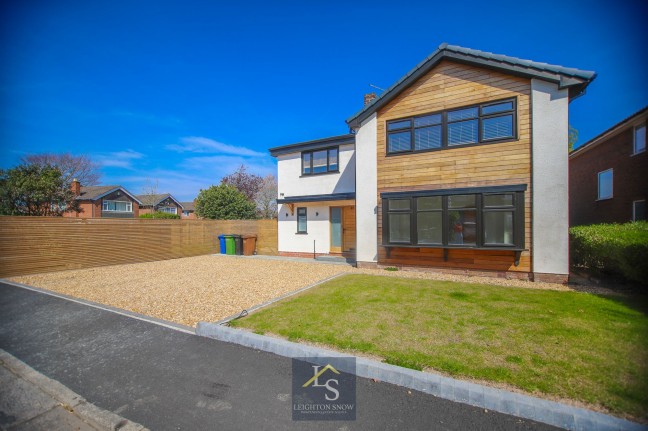
Eskdale Avenue, Bramhall, SK7
£750,000 Sold STC

Number of image: 21
Property Description
4 Bedroom(s) | 2 Bathroom(s) | 2 Reception(s)
A remarkable FOUR DOUBLE BEDROOM detached home sitting on a LARGE CORNER PLOT close to BRAMHALL VILLAGE. Having been extensively and thoroughly extended and renovated this home offers everything a family could ask for. From an immaculate contemporary finish, to open-plan living alongside well-thought spaces such as a boot room and utility room. Offered for sale with NO ONWARD CHAIN, this brilliant home is ready to make your own right away.
Sitting at the cul-de-sac end of Eskdale, this brilliant home commands a generous corner plot, with plenty of off-road parking to the front, and gardens to the side and rear. The solid wood front door allows access into the bright and spacious hallway, with a contemporary oak screen providing a versatile space that could be utilised as a study, boot-room or reading corner to name a few. The fabulous open-plan dining kitchen sits at the rear of the property and is extensive in its proportions with dual aspect windows and bi-folding doors, skylight, beautifully fitted kitchen, utility room and boot room. The kitchen itself sits under Quartz worktops and includes integrated fridge/freezer, wine fridge, double oven, induction hob and extractor, dishwasher and bin storage. Integrated washing machine and tumble drier sit in the utility room alongside further cupboards and worktop space. The ground floor is completed by a lovely living room with a large square bay window, WC and a large under stairs storage cupboard.
The first floor boasts four bedrooms, all of which are well-proportioned doubles. The master bedroom offers a contemporary en-suite shower room with large corner shower, WC and wash hand basin. The family bathroom is a four piece suite comprising walk in double shower, bath, WC and wash hand basin. There is also access to the loft from the landing. Externally the gardens wrap around the side and rear of the house, they are easy to maintain and laid to lawn, with a paved patio. Enclosed to all side with a wooden fence and gate accessing the front driveway. To the front there is a driveway laid to stone chipping, providing superb off-road parking.
These particulars have been prepared in good faith to give a fair overall view of the property; they do not constitute an offer and will not form part of any contract. We make no representation about the conditions of the property nor that any services or appliances are in good working order; this should be checked by your surveyor. Furthermore, you should not assume that any items or features referred to in these particulars or shown in the photographs are included in the sale price. Your solicitor should check this as part of the normal conveyancing process.
For further details on this property please give our office a call
0161 439 4500